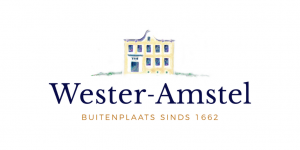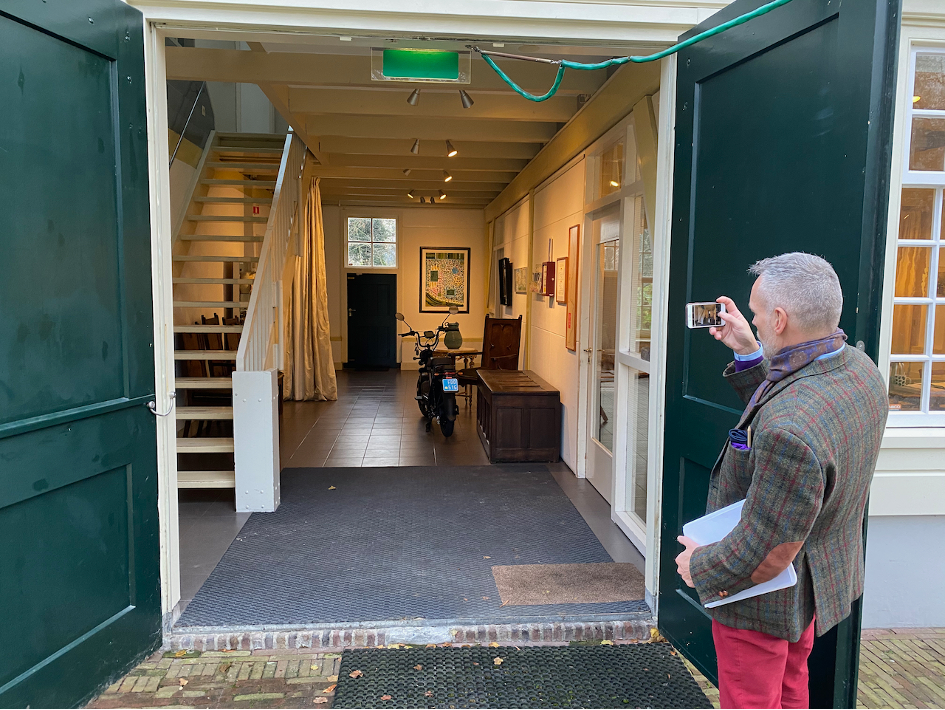'The appearance of a 1980s youth hostel.' This was the stern yet fair verdict given by a real estate agent visiting Wester-Amstel in 2018. At the time, we were looking for a worthy successor to Groengebied Amstelland. The location of Wester-Amstel along the river, the beautiful newly renovated facade, and the historic interior of the front house were our trump cards. Fortunately, in MKB Fonds we found a tenant that was not deterred by the wired glass. And we are happy to report that we have plans to give the hall, aka the former coach house and stables, a fitting update.
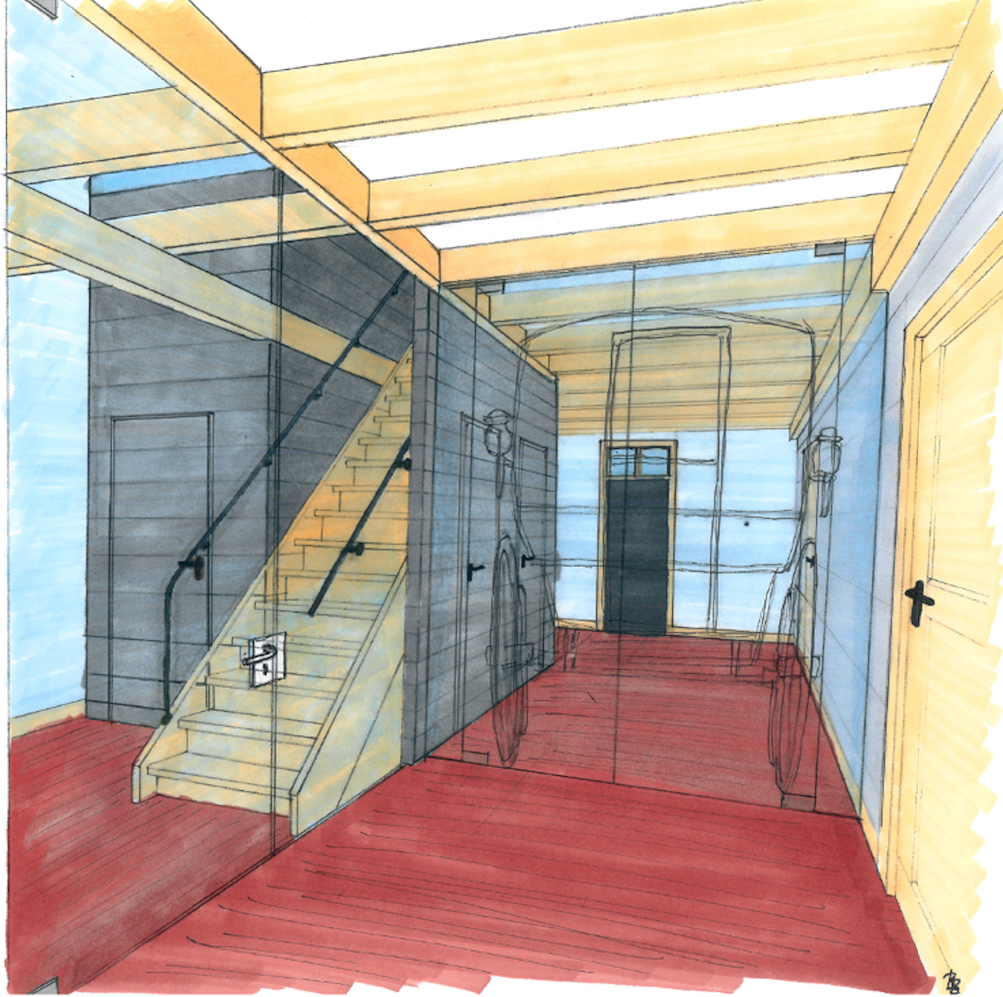
Our aim is to create a functional, yet stylish main entrance. One that will naturally separate MKB Fonds’ office spaces from the downstairs portion of the rear annexe, while also providing extra toilets and storage space. The design will bring back the history of Wester-Amstel, while at the same time meeting the current day demands of both MKB Fonds and the Lissone Foundation.
Preparing for the renovation is a jigsaw puzzle of particular complexity. There was a list with more than 30 functional requirements, dimensions and proportions that just didn’t quite add up, the legacy of the not-so-successful renovation of 1989, and two clients (namely MKB Fonds and Lissone Foundation) that made this process challenging. Therefore no fewer than two architects were called in to help: Jan Loerakker of LOA in Copenhagen and Ralph Boom of Linge-Boom Architekten in Düsseldorf. Together they put together the pieces of the puzzle.
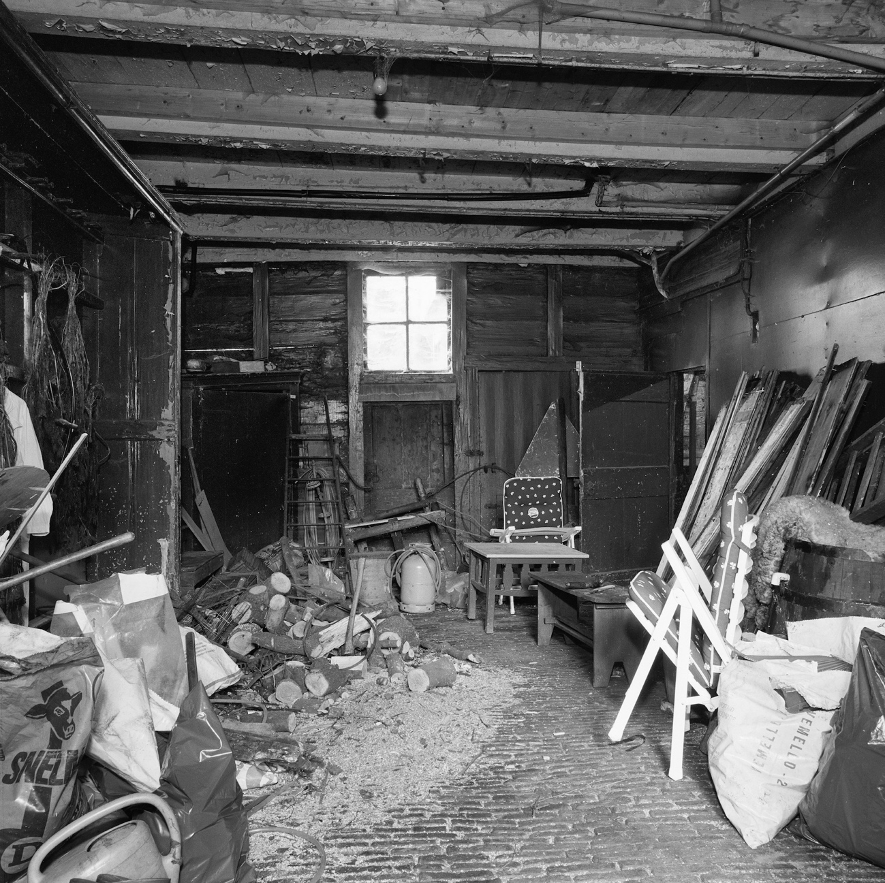
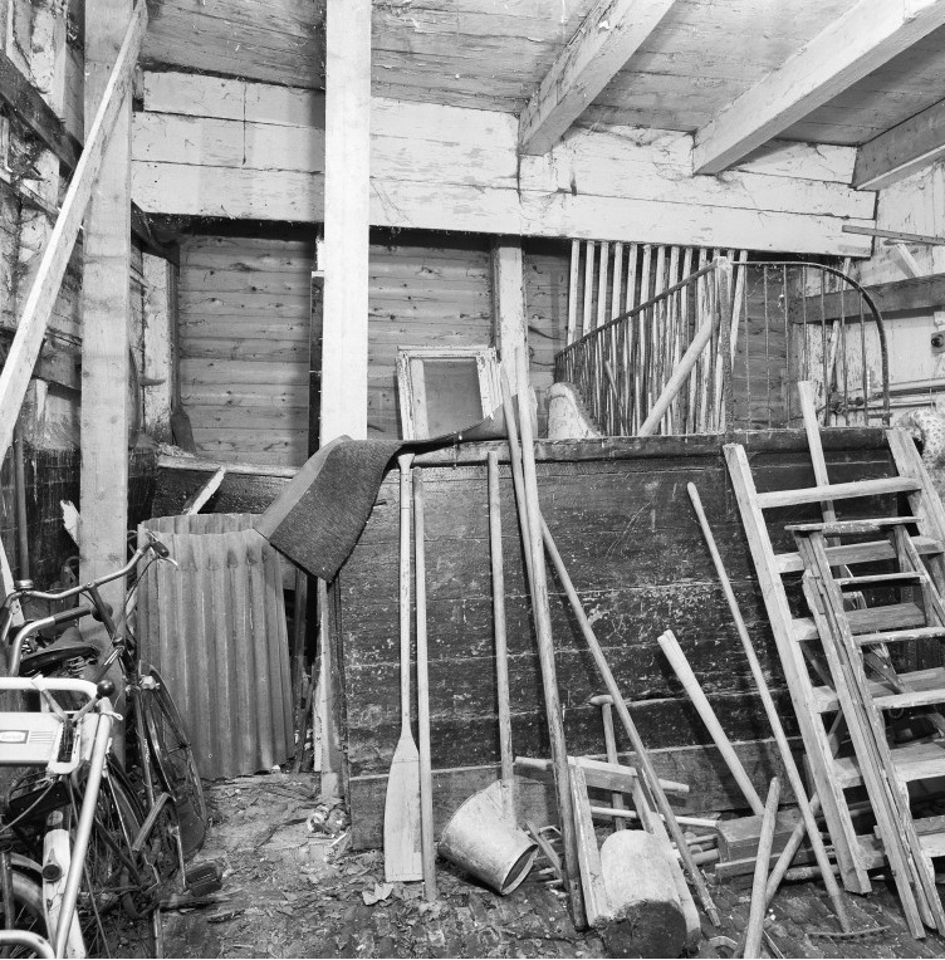
The pinnacle of the puzzle is formed by the memory of the former carriage house. A photograph from 1984 reminds us of what it was like. The floor was paved with clinker bricks, the same ones that surrounded the outside of the house. The walls were boarded up with wide pine planks. And at the back of the room, a low door stood and stands, once intended to lead horses out to what is now the sheep pasture. In winter, by the way, they went right into the stables, or what is now part of the exhibition hall.
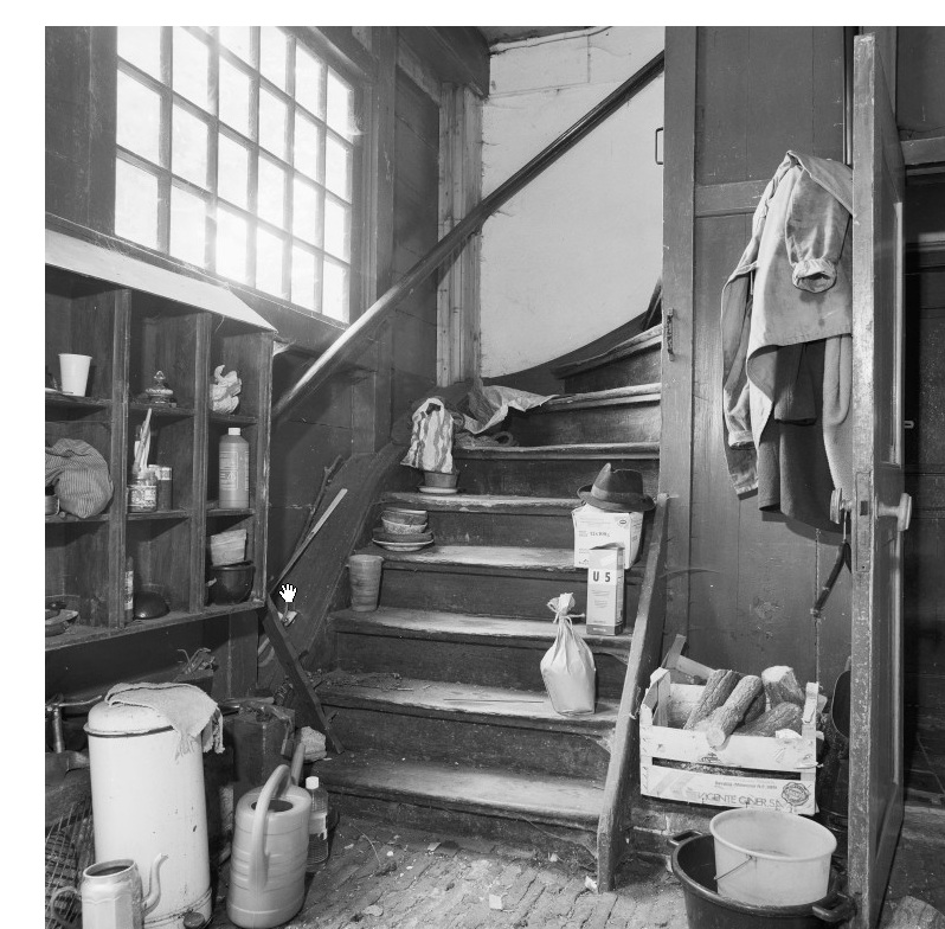
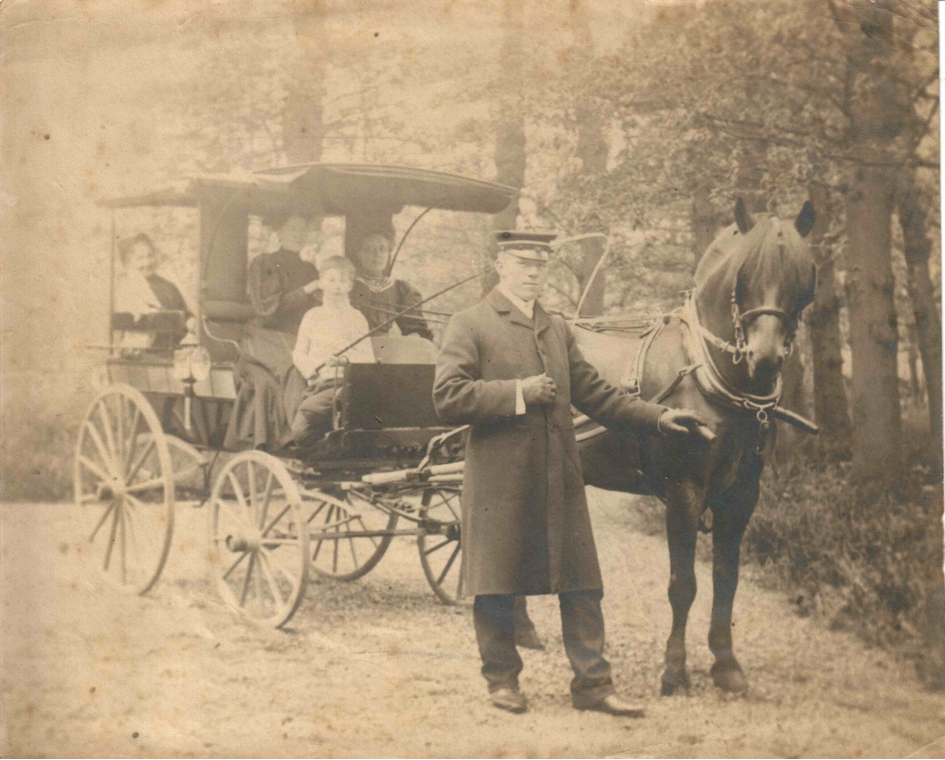
The current staircase will stay. The space underneath will be closed off and used to house an extra toilet and storage for visitors. The existing downstairs toilet room (by the kitchen) will be enlarged. Doing so will shape the current, cluttered view into a single tight box. At the back of the space, the pantry will be enlarged and upstairs there will be a second toilet.
The bulk of the work will be done by contractor Alexander Fransen, who also did our beautiful dormer and window enlargements last year. Preparatory work has already started in the exhibition hall. Most of the work will be done in September and October, aiming to be ready in November for f the winter season. By then we expect to use the exhibition hall again for public and private meetings (more about this in the article ‘Annual Report 2020: A good year for Wester-Amstel’).
By: Søren Ludvig Movig
